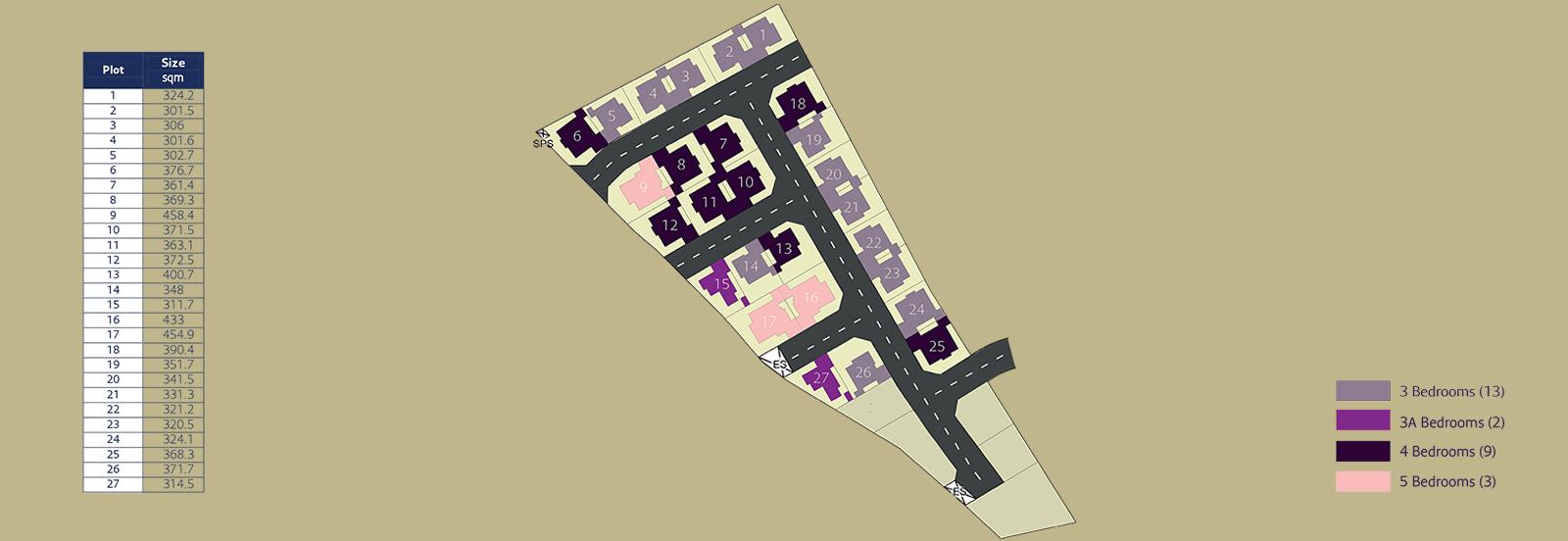Masterplan
Built on an overall plot size of 17,000 square meters, the master plan has been carefully designed by a well-renowned leading consultant engineer, MSCEB. The development has taken into account all survey aspects including the sun path trajectory, wind direction, sound and noise, and overall traffic flow within and around the development. Plot sizes on the development start at a minimum of 300 square meters with larger plots available. The gross floor areas of the villas range from a three-bedroom 273.42 square meters villa up to an impressive five-bedroom home over 398.90 square meters. There are two main entry and exit points from the development allowing for convenient access to homeowners at all times. Yasmeenat Saar homes are built as detached units offering ample spaces around the villas for the purpose of privacy and comfort within an integrated and open- community style living.
